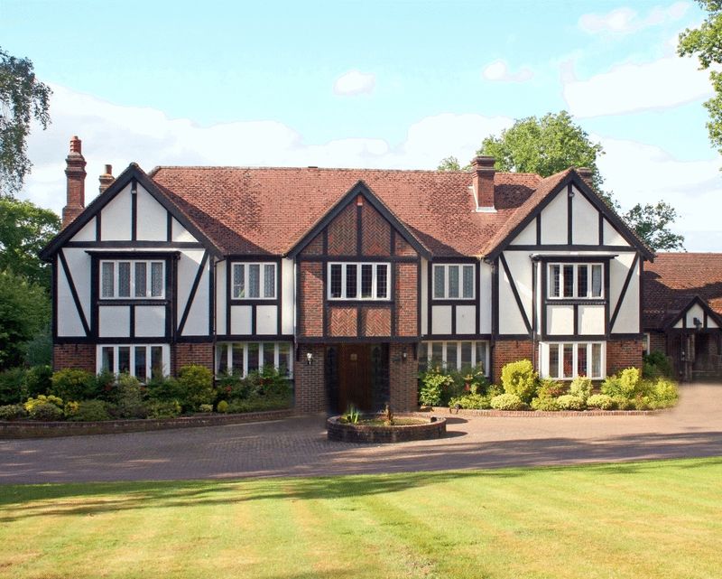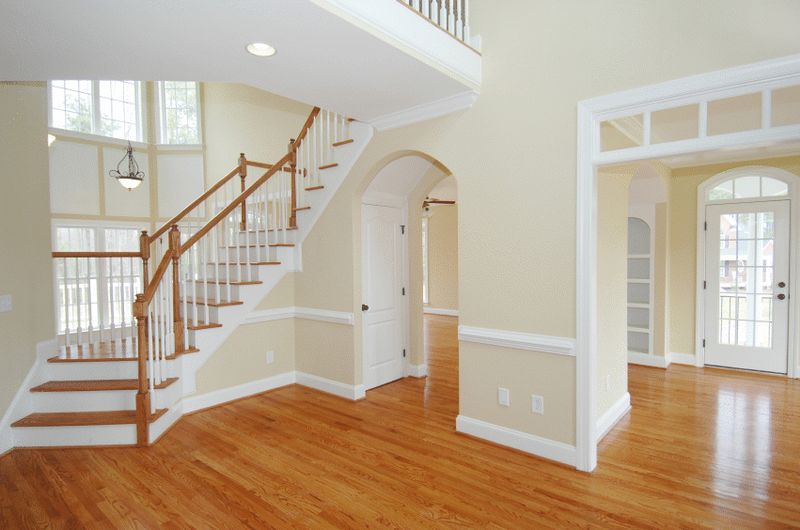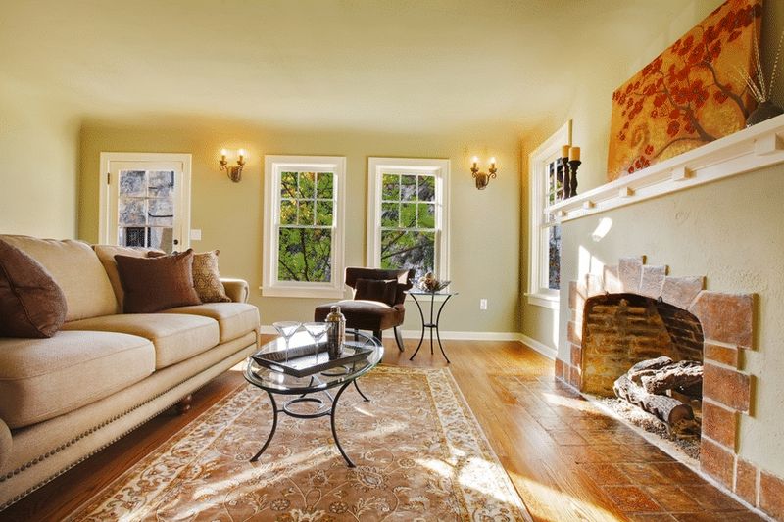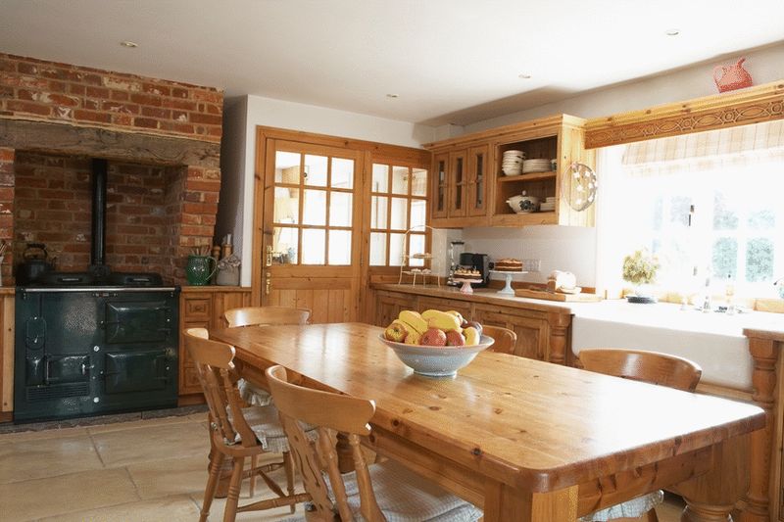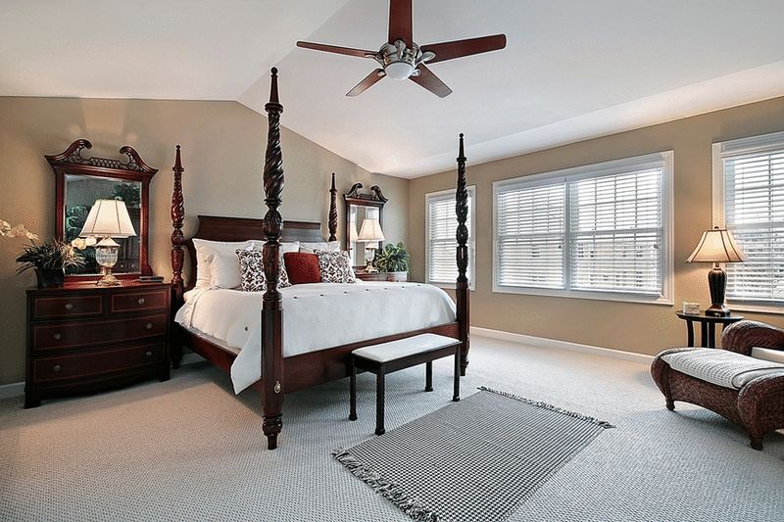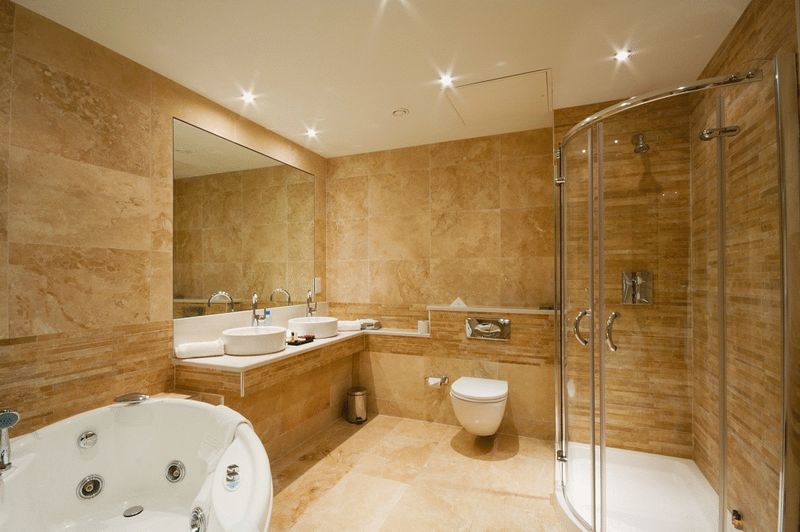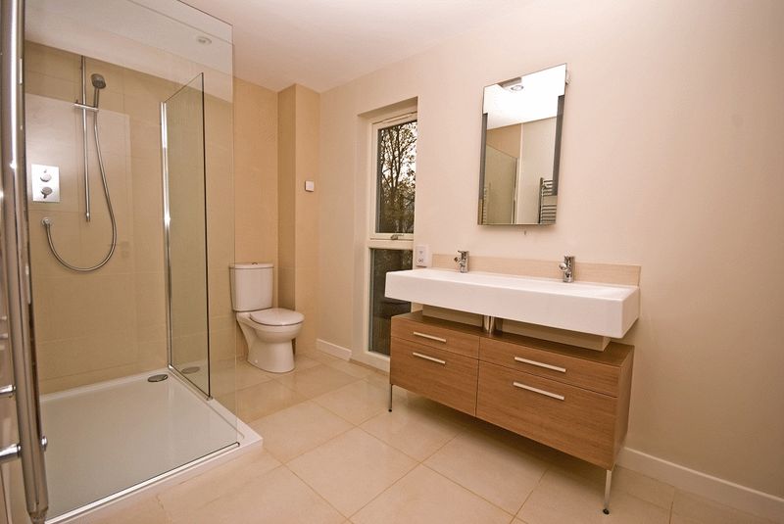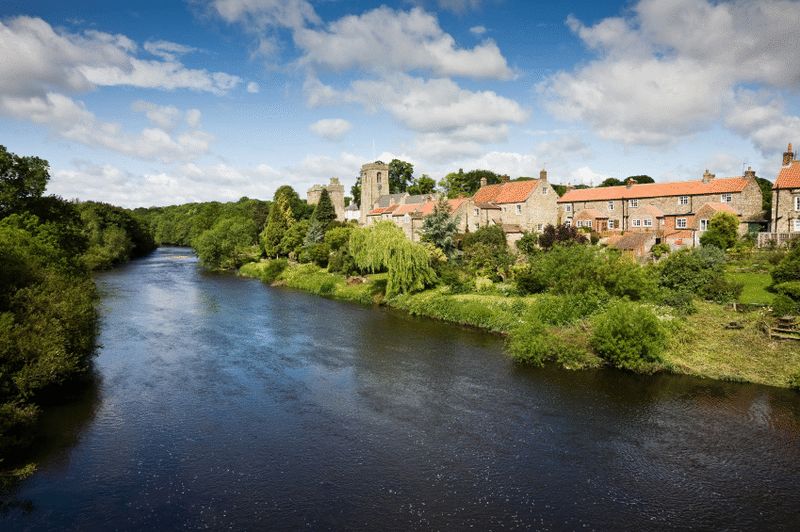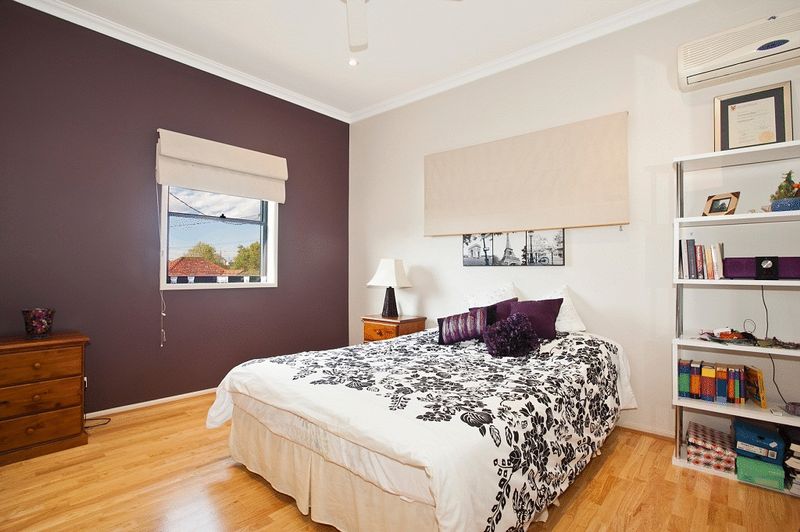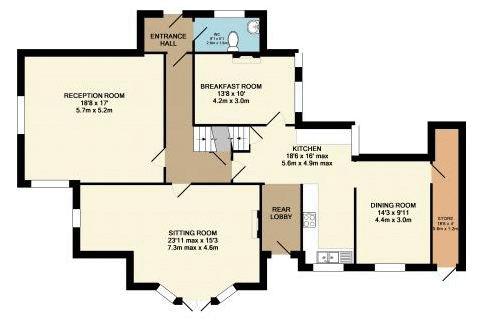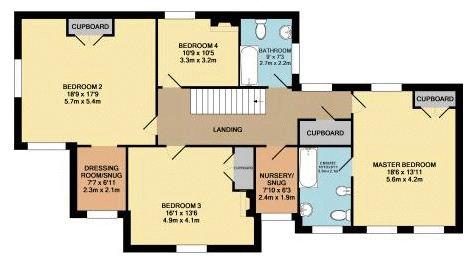North Road, Bath
Guide Price £1,250,000
Please enter your starting address in the form input below.
Please refresh the page if trying an alternate address.
- Detached Country Home
- Beautiful Gardens
- Six Bedrooms
- Two Ensuites
- Three Reception Rooms
- Garaging
- 11 Acres of Grounds
- River Views
This immaculately and sympathetically restored property is located off North Road in Bath, a leafy suburb close to the golf course. The accommodation includes six bedrooms and four bathrooms. The impressive drive leads to a forecourt that stands to the north of the house and provides ample parking. Lawn and mature trees including Chestnut, Beech, Yew and Holm Oak form the border. With 11 acres of grounds and spectacular views of the River Avon, this property is expected to receive considerable interest.
Lounge
34' 3'' x 23' 11'' (10.44m x 7.29m)
A wonderful room for entertaining - triple aspect windows overlooking the beautiful gardens, fireplace and built-in bookshelves.
Living Room
24' 3'' x 18' 10'' (7.39m x 5.74m)
The magnificent proportions of this room are emphasised by the stunning floor to ceiling fireplace made from local bath stone. Dual aspect windows allow for all day sunshine and offer breathtaking views over the gardens and surrounding countryside.
Study
16' 3'' x 12' 4'' (4.95m x 3.76m)
A room full of character that you would expect from a property like this. A wonderful room that captures the morning sun with the east facing windows.
Kitchen/Breakfast Room
24' 2'' x 12' 7'' (7.37m x 3.84m)
A lovely modern and light kitchen with all of the modern conveniences: five burner gas hob, two electric ovens, dishwasher and built-in microwave. Adjoined by a spacious dining area.
Master Bedroom
18' x 15' 3'' (5.49m x 4.65m)
Proportions that you'd expect for a master bedroom. Ample room for wardrobes and drawers. West facing windows overlooking the gardens and fields.
En-suite Master Bathroom
12' 4'' x 8' 5'' (3.76m x 2.57m)
Recently remodelled to include bath, separate shower, WC and wash basin. Heated natural stone floor and towel rail.
Family Bathroom
14' 1'' x 10' 2'' (4.29m x 3.1m)
White suite incorporating bath with shower over, wash basin and WC and ample storage for towels etc.
Bedroom One
12' 2'' x 9' 11'' (3.71m x 3.02m)
Dual aspect windows to the front and east of the property. Adequate storage with two built-in wardrobes.
Bedroom Two
23' 2'' x 19' 4'' (7.06m x 5.89m)
Another fabulous bedroom suite with great proportions. Built-in wardrobes and ensuite bathroom. Views to the south over the River Avon.
Click to enlarge
Bath BA2 6HP



