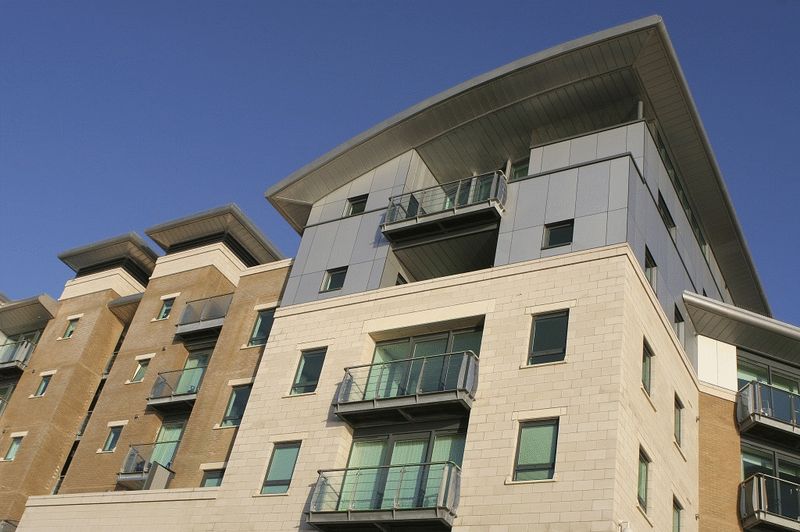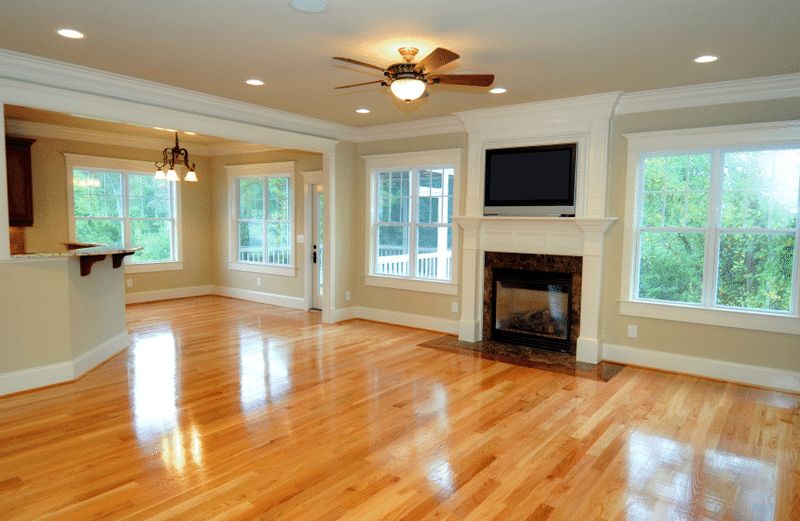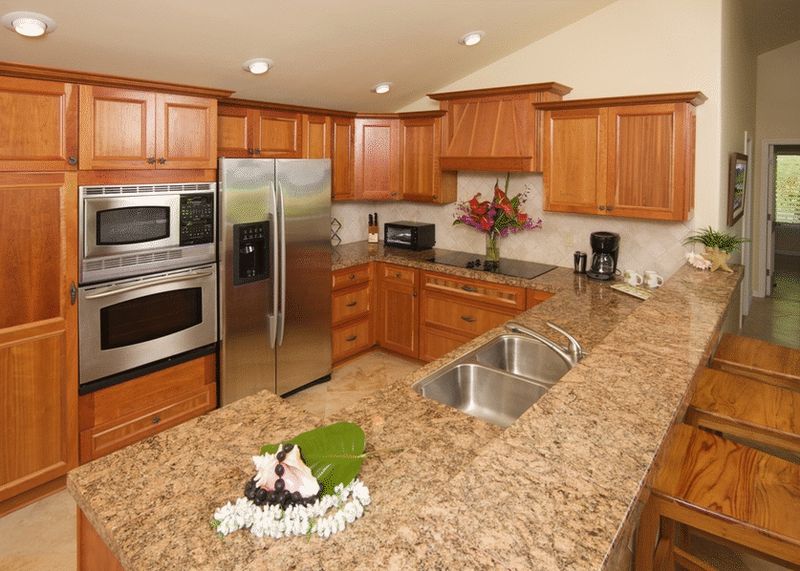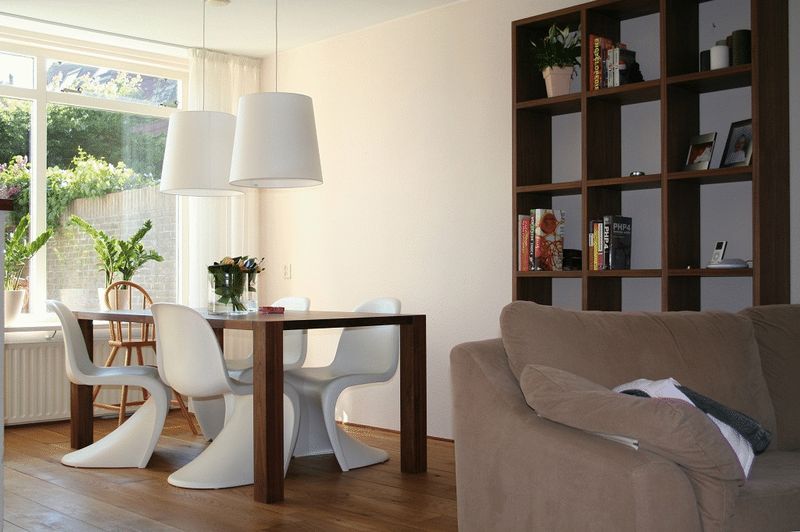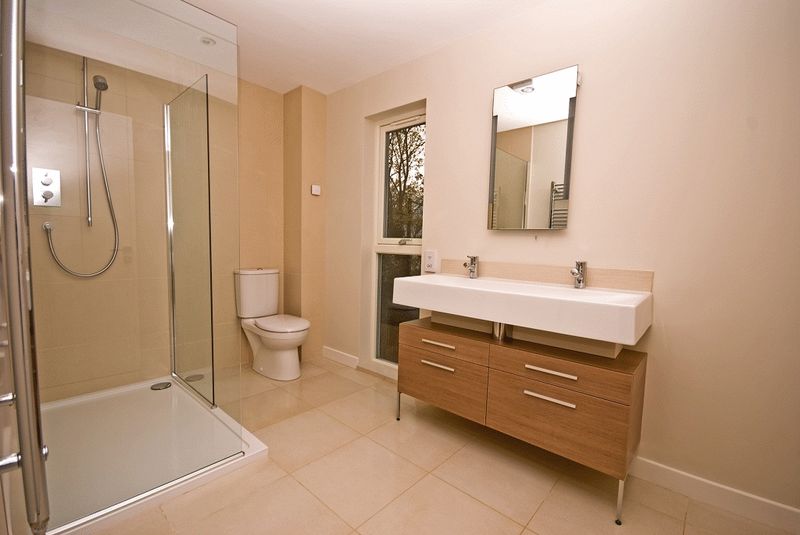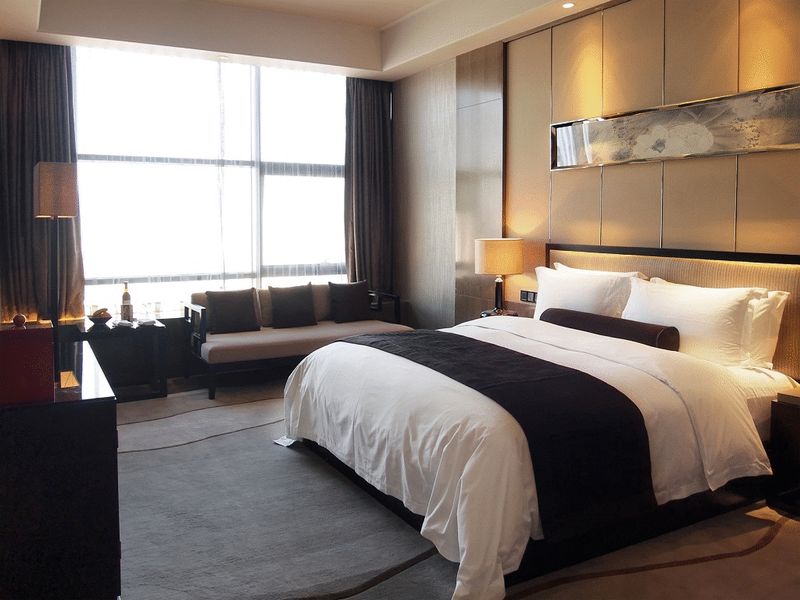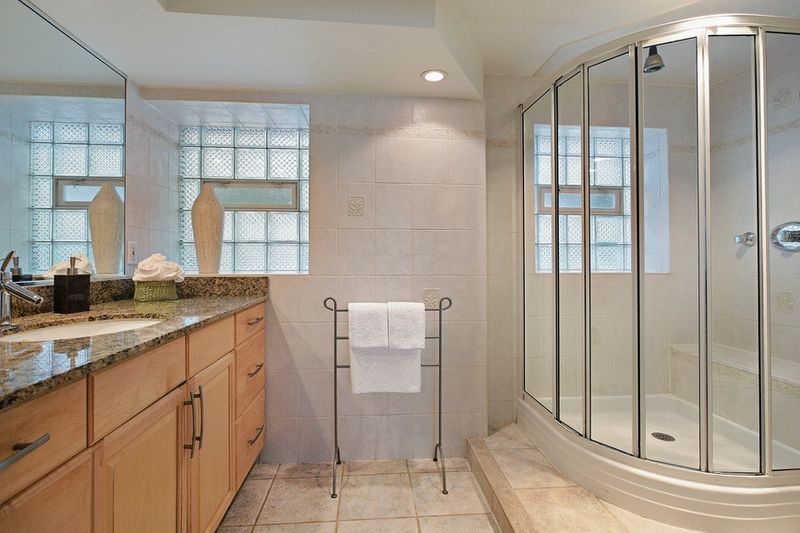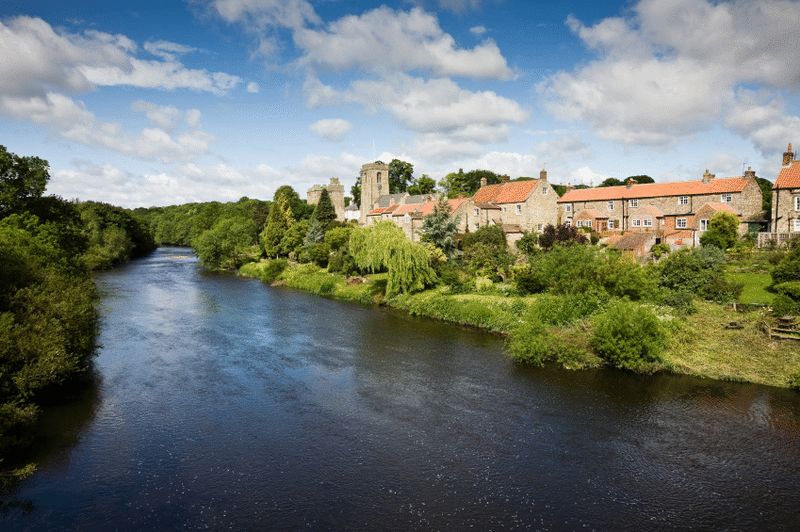Granville Road, Bath
£110,000
Please enter your starting address in the form input below.
Please refresh the page if trying an alternate address.
- Penthouse Flat
- 3 Bedrooms
- Ensuite to Master Bedroom
- State of the Art Kitchen
- Large Living Room
- Dining Room
- Fabulous Views
- Private Parking
The Ashdown House Development provides an incredible opportunity to purchase a contemporary new home in the highly sought after Lansdown area of the beautiful city of Bath. These wonderful flats have been designed by an award winning architect and this penthouse makes amazing use of the site topography to maximize the stunning views of open countryside. The two levels allow all the main rooms to take advantage of the outlook, while the open stairwell and gallery provide a dramatic sense of space and light to the interiors. Floor to ceiling windows lead from the main living area to a large balcony which leads to the landscaped garden and a further terraced area. Providing an intimate connection between inside and outside, a viewing is essential to appreciate this spectacular property.
Living Room
30' 9'' x 22' 4'' (9.37m x 6.81m)
A fabulous open plan living room - hard wood floors, fireplace, french doors to the balcony and amazing views to the south over the city of Bath.
Dining Room
21' 2'' x 14' 7'' (6.45m x 4.44m)
A great area adjoining the living room. Access to the balcony through the french doors and amazing views to the south.
Kitchen
17' x 14' 4'' (5.18m x 4.37m)
State of the art kitchen with all of the latest technology. Six burner gas hob, two electric ovens, dishwasher and granite work tops.
Bathroom
14' x 8' 3'' (4.27m x 2.51m)
Contemporary in design, walk in shower, double sinks, WC, heated marble floors and heated chrome towel rail.
Master Bedroom
22' 4'' x 17' 8'' (6.81m x 5.38m)
Very spacious master suite with floor to ceiling windows, large walk-in closet and ensuite bathroom.
Bedroom One
14' 1'' x 11' 9'' (4.29m x 3.58m)
Light and bright room with dual aspect windows and built-in wardrobes.
Outside
Fabulous views of the River Avon from the balcony. Communal grounds with lawned areas for enjoying the lovely summer sunshine.
Ensuite
14' 1'' x 10' 9'' (4.29m x 3.28m)
Beautifully designed with spacious walk-in shower, his-and-hers sinks, WC, storage cupboard and heated marble floor and towel rail.
Click to enlarge
Bath BA1 9BE




